This is a project that we are working on to show our clients
We aim to show the quality of the builders' work and the cost of building work.
We will be adding photographs of the work as it progresses.
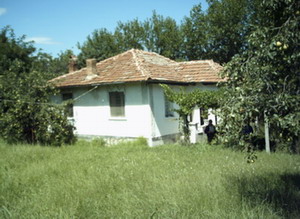 |
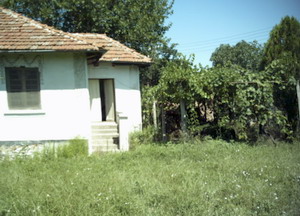 |
This is the house that will be modernized. It is located in a quiet, picturesque village in south Bulgaria. |
The house was built in 1943 and has at present a living area of 100 sqm and a big garden of 1420 sqm where a swimming pool will be built. |
The pictures below show the project made by our architect for renovating and extending the house.
When finished the living area will be 170 sqm.
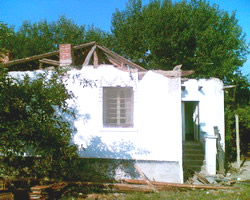 |
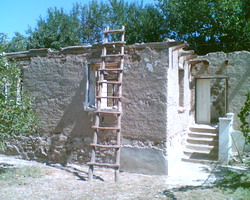 |
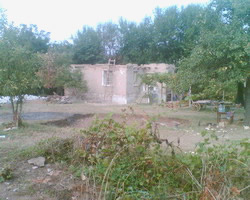 |
The main house of the project |
The house stripped right back |
The whole where the fountain will be |
|
|
|
The start of the underpinning |
Start of the foundations |
Part of the wall |
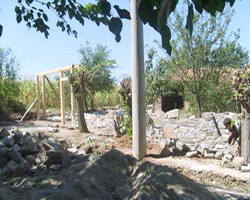 |
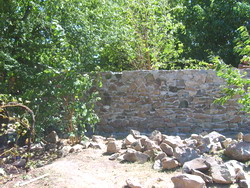 |
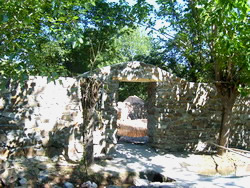 |
Structure for the gates |
The wall from the inside |
The two metre high wall with an arch |
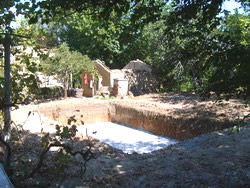 |
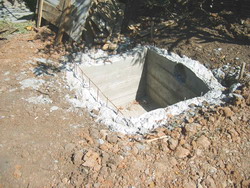
|
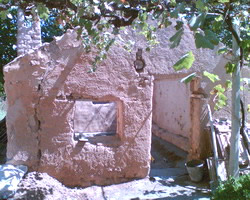 |
Foundations for the pool |
The pump section |
The small house |
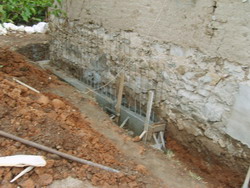 |
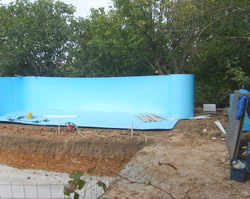 |
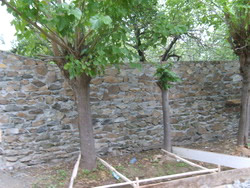 |
The underpinning of the property |
The making of the swimming pool |
The wall almost finished apart from pointing |
.
The total amount so far has changed to £10,791.
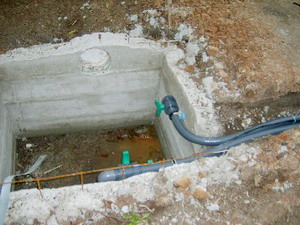 |
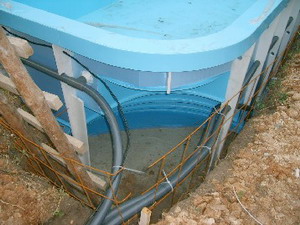 |
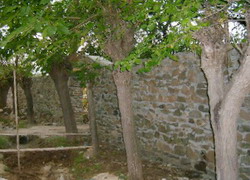 |
The piping to the pump |
The piping to the pool |
The front wall |
Our cost at this point has gone up with £1648 so the total now is £12,439.
Below is shown the work on the underpinning outside and inside in progress.
.
Below are photographs of the work on the swimming pool 90% finished. Our costs have now risen to £16,010.42
The price we paid for the property was £8,460
With purchasing the property and the work up to this date the cost is £24,470.42
Below are pictures of the work on the gate, the surrounding wall and the septic tank.
Also pictures of the work on the little house by the pool, which will be used for servicing the pool.
The pictures below show the front part of the house being taken down on the instruction of the engineer and the architect. This is done because the structure of the front of the property would not carry the construction of the third floor.
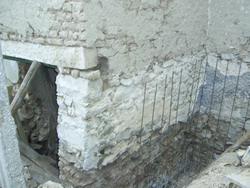 |
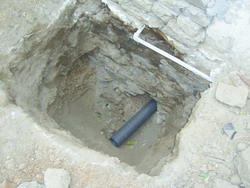 |
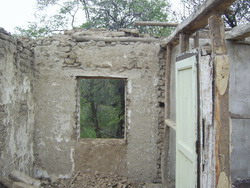 |
The underpinning |
Pipe for clean water |
The second floor |
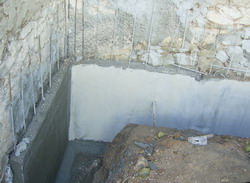 |
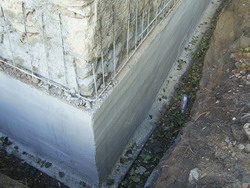 |
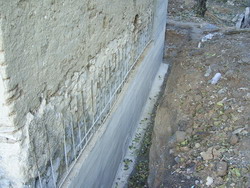 |
Concrete with the steal |
With waterproofer |
Underpinning finished |
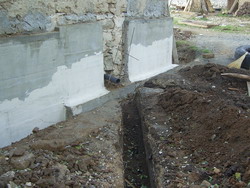 |
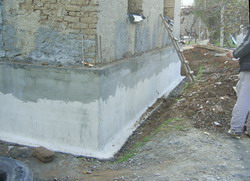 |
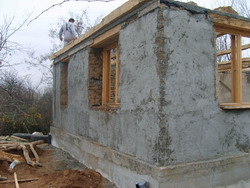 |
Drainage for the septic tank |
The ground is now leveled |
Most of the windows are fixed |
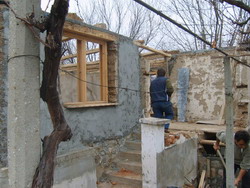 |
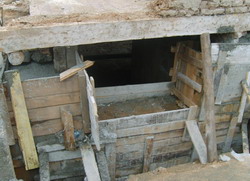 |
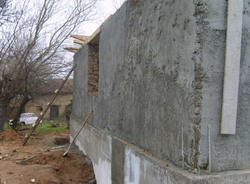 |
The front wall is now taken down |
Supporting works for the extension |
The cob brickwork with meshing |
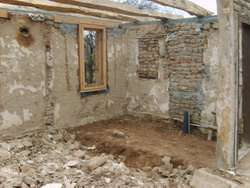 |
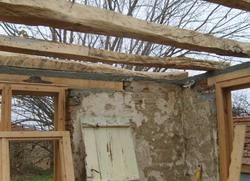 |
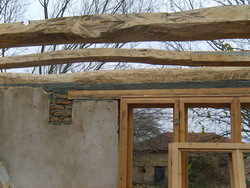 |
The floor is being dug out and strenghtened |
Part of the beam construction |
The original beams are now cleaned |
| |
|
|
|
Timber for the roof construction |
|
Below are images from the work on the roof construction as well as plumbing on the main floor
Below are pictures from the work on the roof construction and the insulation of the house. Our costs now have gone up with another £4,035 and the total cost at this stage is £38,268.42
Below are pictures from the work on the roof construction and the rendering of the house.
Below are prictures from the works going on at the end of January 2007
Pictures from fitting the insulation and plasterboards on the ground floor.
The cost at this point has risen with another £3,865 and the total is now £49,855.42.
Below are pictures from fitting the floor,
Our costs have gone up with another £1773 and the total has risen to £51,628.42
****
The pictures below show work the house - fitting the external doors and the surrounding wall.
Below are some pictures from the surrounding wall now completed and pointing being done. Also some pictures from the interior of the house and the outside finishing works.
Click Here to see more pictures from the project.
Please check regularly for updates on the project. If you have any questions about the build or would like
to see the property and the building works in person, please get in touch at info@bulgariavillasartcove.com